 |
32 Frederick Street |
  |
|
|
2 History - The Area
Discovering the history of a house can be very rewarding and will also
provide useful information, especially with regards to its original construction
and materials. Historical research can often show where alterations have been
made to a building or give clues to why defects have occurred. It may be
necessary to do some historical research into a building as part of a survey.
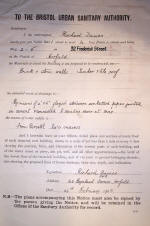 |
32 Frederick Street was built in 1903 - the beginning of the
Edwardian period. This period was an active time for private house builders
across the country; in fact, the same year saw a national peak in house building. Largely this was
speculative building to meet
demands for new rented housing for the rising urban population. The original application (left) to build
No 32 was submitted to the Bristol Urban Sanitary Authority on the 26th
February by a local builder Mr Richard Davies, who planned to construct a
total of four new houses on the street. Most of the houses on Frederick
Street had been built earlier
just before the turn of the century (right-hand plan shows houses built in
1899), but it was in 1903 that Mr Davies snapped up his building
plots, one of which became No 32. The house was fairly modest in size but
well-built and most likely would have been a respectable
address for the working classes. |
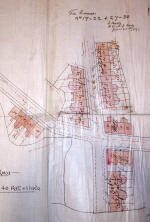 |
|
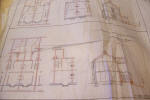 |
A good starting point for researching the history of a house and its
locality is at the
local Record Office. Sources might include original Building Plans,
Highway Notices and old Ordnance Survey maps for the area. For Frederick
Street we were able to access these records at Bristol's City Record
Office (www.bristol-city.gov.uk/recordoffice). Staff at the Record
Office are usually able to give good advice on how to start your search if
you visit. It is worth taking a digital camera to record any findings.
Other good sources of information are local libraries and regional
newspaper offices where often you can
search the local history section for books, maps or old photographs.
|
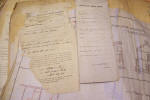 |
|
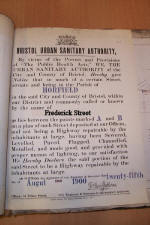
|
The records show that the Street itself has officially existed since 1900,
having been “Sewered, Levelled, Paved, Flagged, Channelled,
Metalled, and made good, and provided with proper means of lighting”, (see
original Highway Notice 1900 right and left) the
Bristol Urban Sanitary Authority were satisfied that the street be
officially recognised within the Parish of Horfield. The area of Horfield
where Frederick Street is located is
much older. First mentioned as 'Horefelle' in the Doomsday Book, by 1778 it
was recorded to have a population of 125, most dwellings situated
around the Church and the Common which extended for 34 acres, some of which
is still there today. The area was notorious for its forest, called
‘Horwood’ which was said to shut out all communication with surrounding
villages. There existed a long tradition of belief that it was not safe to
pass that way singly at night and travellers would wait to form parties
before venturing through the forest! (Amesbury et al, 1997). |

|
|

|
As late as the 1880’s Horfield was still largely a rural village and a
suburb of Bristol, described as a 'valley with gorse
and furze, fields rich with cowslips and bluebells, streams and cattle'
(Winstone, 1977). An early OS map of 1881 (left) shows Horfield Common
surrounded by fields, dotted with farms.
Mass building was underway by the late 19th century and
importantly by 1880
the stream tram had reached Horfield bringing a transport connection between
residents and their work in the City. In 1885 Bristol’s boundaries were
extended and Horfield was including in this expansion. By the turn of the
century Frederick
Street was taking shape, built on the old Beehive Estate. The OS map of 1903
(right) shows the encroaching streets (Frederick Street circled in red) impinging on the fields and pastures
of the Parish. |
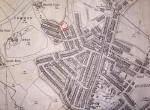 |
 |
The period when Frederick Street was built was a time
of changes in the economics of the housing market in the country, the real
cost of housing fell, materials became cheaper and more standardised. There
was a boom in speculative house building (photo left shows houses going up
in a nearby street in 1903) and the self-contained terrace house, like
Frederick Street, dominated working-class housing in England by the turn of the century. Described as a ‘through house with back
addition’ the layout was common across Bristol especially in other
working-class areas of housing such as Bedminster and Easton. The later OS
map of 1948 (right) shows the growth in the area, the Common is still
visible but has been largely surrounded by Victorian streets. |
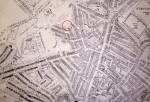 |
|
|









