 |
32 Frederick Street |
  |
|
|
3 History - The House
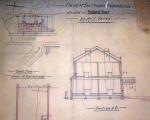 |
32 Frederick Street, like the neighbouring houses on
the street, displays an early Edwardian
architectural influence. It is a two storey mid terrace built from brick and stone
walls with a timber and tiled roof with terracotta mouldings (original
section plan shown right). The original
plans show drainage was by means of 4″ and 6″ glazed stoneware socketted
pipes jointed in cement and connected to the existing sewer at rear. The
original plans submitted by the builder show the four vacant building plots
and detailed section drawing. |
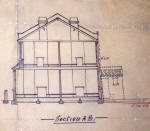 |
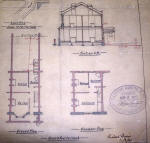 |
The internal plans (left) show the
proposed layout of the house. A hallway (like the one below from the same
period) leads to the parlour at the front with
large bay window and fireplace, kitchen at the back with range and an
adjoining
scullery with back door. Upstairs there are three bedrooms, all with windows and fireplaces. The parlour (or ‘front’ or ‘best’ room) was an
important room to most working-class families, a shrine to respectability
and domesticity it was often a setting for special occasions. The provision of a scullery meant
the sink and copper (previously in the kitchen) could be moved to a utility
area. Cooking and washing of clothes and dishes could now take place in the
scullery and the kitchen could be retained as a place for eating and general
living. Cooking would have mostly been done on a range in the kitchen, like
the one on the right, which is shown in poor condition with original gas
lamp above. |
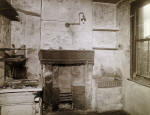 |
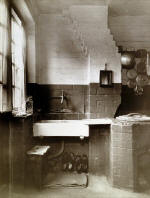 |
The photos on the left and right show an early interior of a scullery
with ceramic sink and a copper (possibly coal fired) in a brick built
surround with a wooden lid, used to heat water for washing clothes or
bathing. In the space outside the back of the house are
the coal store and W.C. This private patch of territory marked an
improvement in working-class housing standards where each house could
accommodate an individual privy, compared with conditions in the mid-century
where broken and overflowing cesspools often shared by occupants of a dozen
or more houses were common. However, still in 1903 it was still very unusual
for house builders to risk locating the water closet inside the house
itself, so as with 32 Frederick Street it was located in the back yard. |
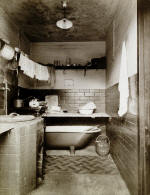 |
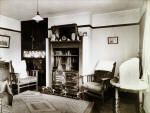 |
Our house on Frederick Street is the type that
would have been rented by the skilled or better-paid workers. It was very
uncommon for people to own their own homes at the beginning of the century
so most people rented from private landlords. Information
from the 1905 Wrights Bristol Directory and the 1901 Census (available at
the Record Office or online) tells us that
our house was first occupied by Mr Edward Webber, a 27 year old Grocers Assistant
who lived with his wife Eleanor. Both were local
people having been born in the Parish of Horfield. The Webber’s neighbours
included John C. Powell, a Carpenter and Joiner and his wife Clara, and Tom
Waters, a Clothiers Assistant who shared the adjoining three bedroom
house with his wife Maud and four children, Polly, Jan, Reg and William. |
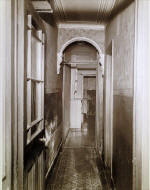 |
|
Local history books and wider literature on this period
of history can be useful in understanding the background of when and why
a house was built.
Sources for Frederick Street:
- Burnett, J 'A Social History of Housing 1815 - 1985'
1986.
- Daunton,
M.J 'House and Home in the Victorian City working class housing 1850-1914'
1983.
- Jones, F.C 'History of Bristol's Suburbs' 1977
All images © Bristol's City Record Office except where
indicated
|
|
|