32 Frederick Street
7 Construction - Ground Floor
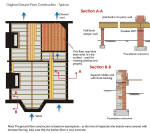 |
Originally, we think the floor at Frederick Street would have looked something like the graphic on the left (there is an isometric showing part of the floor on the right). Most of the floor comprises a series of joists supported by external and internal loadbearing walls and covered with floorboards. Deep joists are expensive and to reduce joist size there are usually intermediate supports known as sleeper walls. These are small walls in rough stone or brickwork built directly on the ground or on small foundations. In practice, ground-floor joists are often half the depth of those used in upper floors where, of course, such intermediate support is not possible. The room which is now the kitchen (possibly the scullery originally) probably had a solid floor - this room was designed to get wet. |
 |
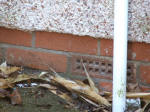 |
In practice timber ground floors often give rise to expensive maintenance problems due to poor design and varying standards of workmanship. Problems include:
In addition square edged boards can twist and warp. |
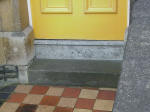 |
 |
At some point in the past the timber floor appears to have been rebuilt. We could not take any ground-floor floorboards up in the main rooms because of the laminate flooring. However, using Tony's special subterranean high-resolution digital camera we managed to take a few photos of the floor below the stairs. A bigger version of the picture can be seen here. This photo appears to shows some form of concrete oversite and a reasonably recent bitumen DPC under the wall plates. Maybe this floor was rebuilt in the 1970s (when the extension was constructed). The extension floor would like something like the example on the right. The kitchen floor was probably rebuilt in the same way. |
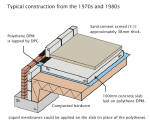 |
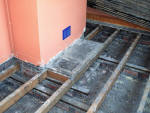 |
The construction of a raised timber floor is mostly straightforward although things are a little more complex at hearths. The photo on then left shows a 1930s floor (stripped back to install insulation). You can see the chimney breast and hearth - the fireplace itself has been removed. At Frederick Street the fireplaces would have varied from room to room. The rear (left-hand) room, the living room, would originally have contained some form of range for cooking (right - a photo showing a range from about 1890). Water would have been heated in the scullery in a coal-fired copper (the corner/rear chimney stack). The front room, the parlour, would have been reserved for entertaining. |
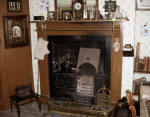 |
except where acknowledged