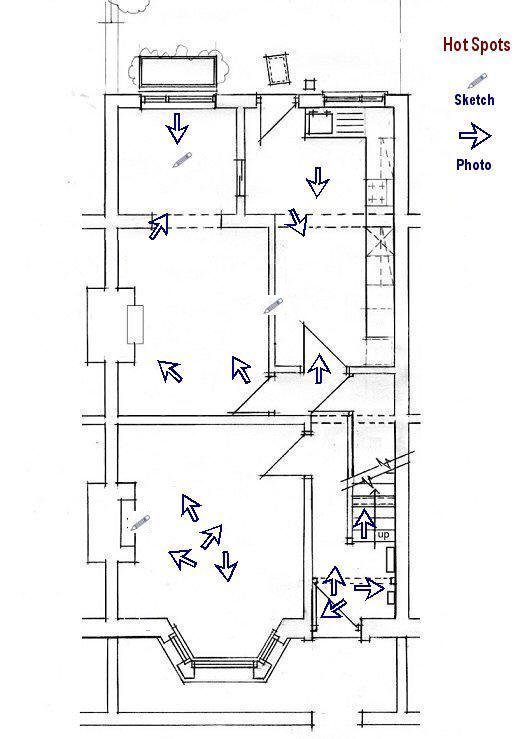32 Frederick Street
9 Layout - Ground Floor
This page, and the next two pages, show floor and roof plans of Frederick Street. These are not to any particular scale and are included here to give some context for the reports. On each plan we have included two types of 'hot spot', some connected to sketches and some connected to photos. Try and familiarise yourself with the building layout before reading the reports. Click here to download a slightly more detailed drawing of the ground and first floor (pdf format). Click here to download a pdf of the five sections shown on the next two pages (pdfs of the hot spot sketches).
 |
except where acknowledged