32 Frederick Street
4 Construction - Front Elevation
Introduction
The construction of 32 Frederic Street is typical of hundreds of thousands of late-Victorian terraced houses up and down the country. The style and building materials of the elevations may differ across the UK but these differences tend to be cosmetic. Most houses like this were built in 6 months or so and would sell (outside London) for about £300. They were mostly built by private speculators for rent.
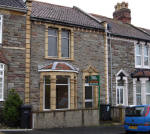 |
The front elevation is constructed of stone, probably with a brick backing. The thickness of the front wall is about 450mm. This is thicker than one would normally expect but might reflect the nature of the stone (it was probably quite difficult to cut accurately). This house was built in about 1900 or so. It would have been subject to local by-laws and the Public Health Acts. Towards the end of the century legislation set out minimum foundation depths, wall thicknesses and the need for damp proof courses. However, don't assume anything - this house may have a shallow concrete, stone of brick foundation; it may have no foundation at all. Click here to see some examples of late Victorian external wall sections. Finally, remember that even if there is evidence of a DPC it does not mean it's working properly. |
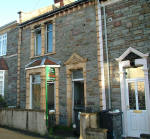 |
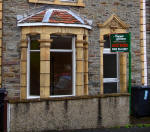 |
Architectural terracotta was very popular during the late Victorian period. It was hard, fireproof, easy to wash (especially in its glazed form - faiance) and resisted damp and pollution. It was available in a range of colours including buff yellow, pale cream, red and brown. It was perfect for providing decorative relief to buildings - usually in a mish-mash of gothic and classical styles. On this building there are column capitals on the door surround and window mullions, a pediment and a key-stone over the door, a dentilled cornice at the eaves, and lots of flower motifs (most of them below the bay). The party wall is decorated with a terracotta interpretation of 'V' jointed ashlar. See www.buildingconservation.com for a very good article on Defects and Repairs to Terracotta. |
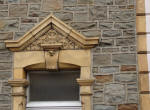 |
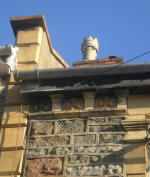 |
In some parts of the country the party walls of Victorian and Edwardian terraced houses extend beyond the roof. These are known as parapet walls. They can be brick or stone, sometimes with a rendered finish. These projecting walls provided a fire break and an architectural detail. The party wall is probably one-brick thick and is most likely to be built in English Garden Wall bond -normally with a row of headers every 4th or 6th course. The sloping top is normally protected with a clay or stone coping - the bottom coping is mechanically fixed in position to stop the copings sliding off the roof. On some houses (including this one) the bottom end of the parapet wall is level so the end copings can be laid flat. |
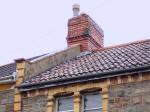 |
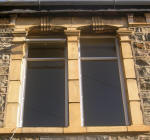 |
During the Victorian period, and indeed until the 1920s, most house were built with sliding sash windows. Some houses had sashes divided (with glazing bars) into small panes but most had sashes with just one or two panes of glass. Sash windows fell out of popularity in the 1930s when they were largely replaced by side-hung casement windows, usually with top-hung lights. The windows at the front of Frederic Street are aluminium - they have top hung lights but the main part of the window is fixed. These windows were cheap, reasonably durable, but not much help as a means of escape. They are fixed in wooden frames - the original sash window box frames. |
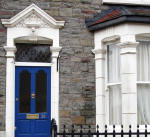 |
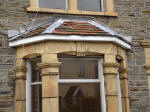 |
Bays provide a bit of extra space, better daylight to a room; they are also a decorative feature. On Frederic Street the bay is single storey; in some houses the bay is two storey. The pitched roof over this particular bay matches most in the street so it may be original although many of these bays were designed with low parapets and a lead flat roof. Over the years these often gave rise to drainage problems - usually because of leaks around the outlet. The bay here is covered with plain clay tiles; sheet-lead covers each hip (the external angle). |
 |
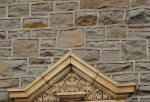 |
Originally, the front walls would have been tuck-pointed (right). This was a slow process and it's rarely used nowadays. Tuck pointing was an attempt to fool the viewer into thinking the wall was built from finely cut stone or very accurately made bricks - at the time the best work had very thin mortar joints. Tuck pointing is in two parts, a lime bedding mortar often containing aggregates to match the colour of the bricks or stonework, and a thin ribbon of lime pointing to finish the joint. From a distance the wall appears to be finely jointed. The ribbon pointing (left) has probably been done (using cement mortar) some time in the last 30 years or so. It's slow, expensive work; not particularly durable and certainly not traditional. |
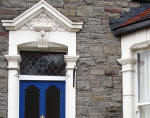 |
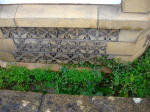 |
In Bristol, as in many parts of the UK, most late nineteenth century terraced houses were built with raised timber (suspended floors). A separate page describes these in more detail and provides a typical floor plan showing joist and board layout. The durability of these floors depends, in part, on good ventilation. In practice you will find that many of these floors do not contain adequate ventilation; this is either due to lack of original provision, or due to blocked vents. At Frederick Street the vents are actually incorporated in the terracotta flowers (right) below the bay. Originally there would probably have been a vent below the front door - there is no sign of this now. |
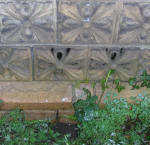 |
except where acknowledged